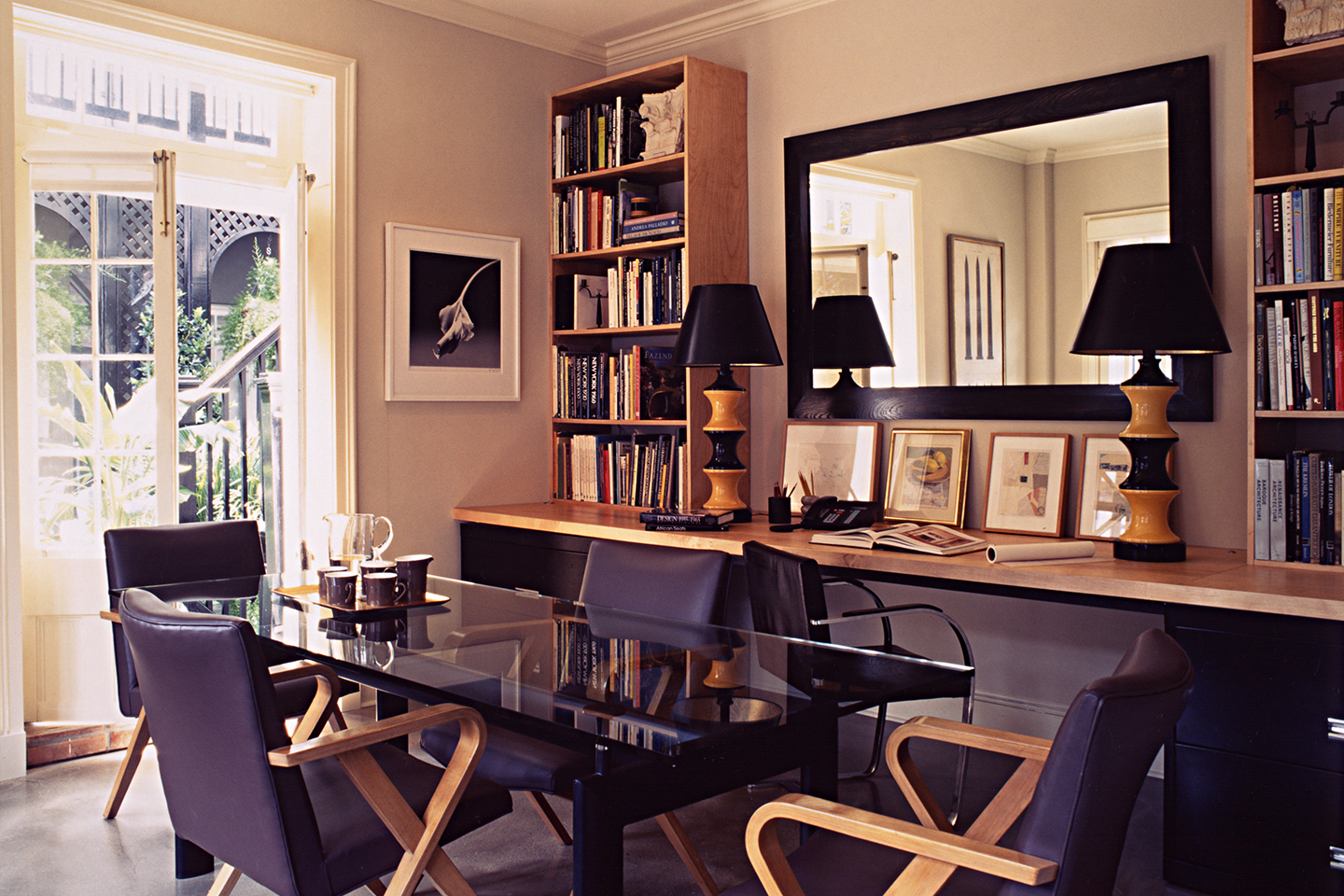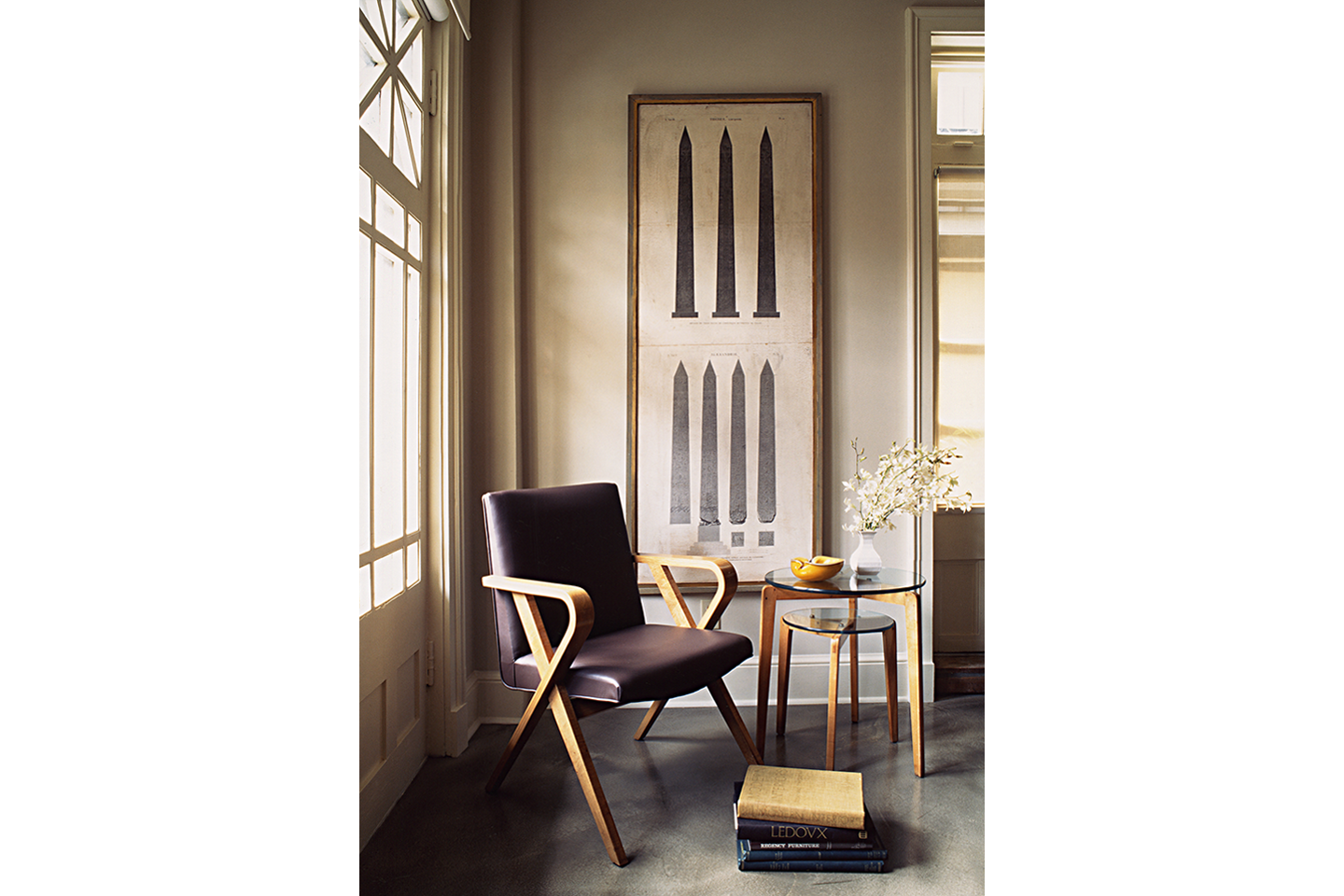
photo by Kerri McCaffety

photo by Kerri McCaffety

photo by Kerri McCaffety

photo by Kerri McCaffety

photo by Kerri McCaffety

photo by Kerri McCaffety
Architect's Office
New Orleans, LA
Lee Ledbetter’s former architectural office occupied the street level corner of an 1828 French Quarter house in New Orleans. Having outgrown a former slave quarter apartment in the same house, the growing firm needed to take over the larger space which bore witness to a legacy of multiple former tenants: rooms with mismatched floor materials, walls colors and cabinetry. Attempting to unify the interior, Ledbetter replaced the various flooring with a self-leveling concrete that was then rotary sanded and waxed. The spaces were further pulled together with a palette of light colors and materials and ballet scrim-like window shades, reflecting light from the nine pairs of Italianate French doors around the perimeter.
Press
| 1996 Dec | Interior Design |
Architect's Office
